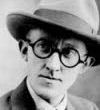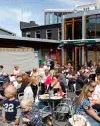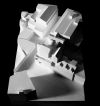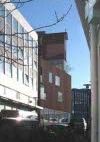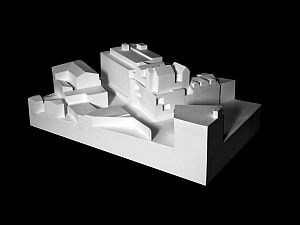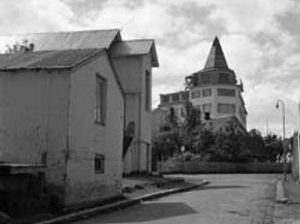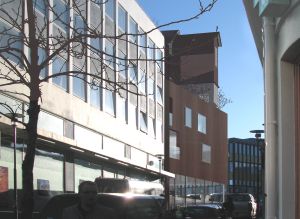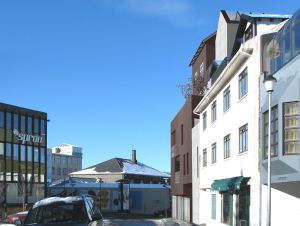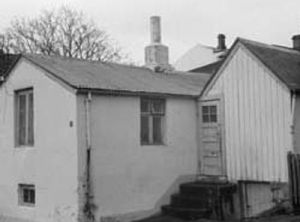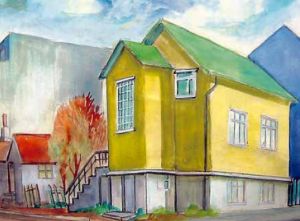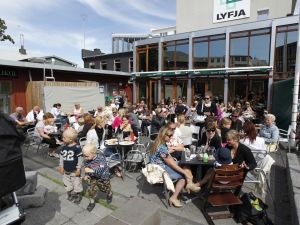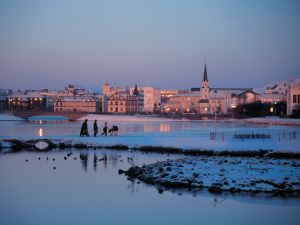DESIGN
The design of the new house takes a fresh look at conservation of old buildings and strives to find a conciliation between the old and the new in one of the most delicate parts of the old town. Instead of disappearing like so many of it´s contemporaries or stand intimidated in the shadow of new and high buildings the old house is elevated to a seat of distinction as a living memory of times past. Two old houses, one already demolished, the other under siege of new development, are used to create something unique and interesting, culturally rooted in the history of Reykjavík. Old Reykjavík is known for it´s charming diversity and this needs to be preserved.
On the ground floor guests will find small shops and a restaurant with glass walls facing the busy street life connecting the two main downtown shopping areas on Laugavegur and Skolavordustigur. The site is ideal for such activity with a broad pavement and trees to the south where you will have outdoor refreshments on sunny days. On the lower ground floor you will find workshops, meeting rooms and a small hall, together contributing to a forum for innovation.
The house will have high quality insulation for it to serve as a good living space in the heart of town. The roof garden complements the reconstructed old houses, inline with the trend of green living spaces in densely built urban areas. (Introduction from 2008 with blueprints, .pdf)


