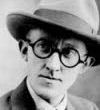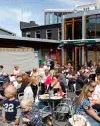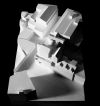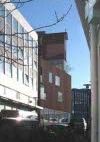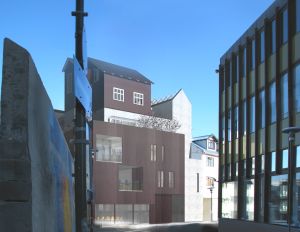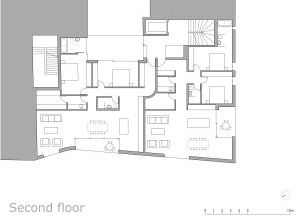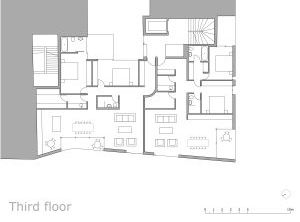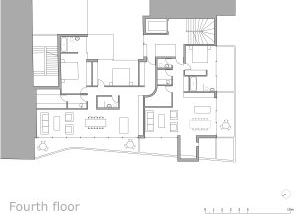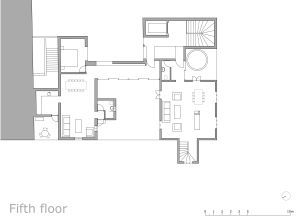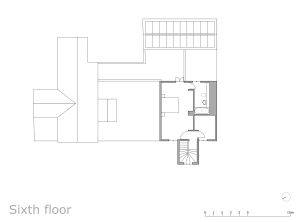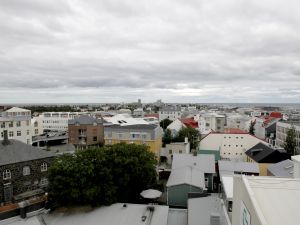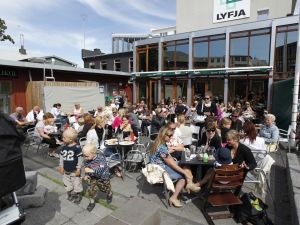CENTRAL FLATS IN REYKJAVIK
There will be up to 18 flats in Crossroad House, 377-1367 ft2 (35.0-127.0 m2), on five floors, small studio and one bedroom flats on the lower floors but more spacious ones on the upper floors. Most of the flats have balconies, the larger ones have extended balconies and penthouse flats have additionally access to a roof garden. The total square footage is 17,847 (1658.0 m2), flats amount to 10,173 (945.1 m2), space in the two ground floors to 5832 sqf (541.8 m2) and common space to 1842 sqf (171.1 m2).
1N1-4*: Four 380 sqf (35.3 m2) studio flats facing west or east.
1S1-2*: Two 430 sqf (40.0 m2) studio flats facing south.
1S3*: A 527 sqf (49.0 m2) one bedroom flat facing south and west.
2N1-4*: Four 381 sqf (35.4 m2) studio flats facing west or east.
2S1-2*: Two 377 sqf (35.0 m2) studio flats facing south.
2S3*: A 545 sqf (50.6 m2) one bedroom flat facing south and west.
3N: A 1367 ft2 (127.0 m2) flat, living and dining room and kitchen face west, two balconies, two large bedrooms and two bathrooms.
3S: A 932 ft2 (86.6 m2) flat, living room, dining room and kitchen face west and south, three balconies, bedroom with en-suite bathroom.
4N: A 903 ft2 (83.9 m2) penthouse, a reconstructed stone cottage formerly on Vegamotastigur, balcony facing west adjacent to the kitchen and access to a 409 ft2 roof garden.
4S: A 1236 ft2 (114.8 m2) penthouse, a reconstructed house now standing at Vegamótastígur, living and dining room, kitchen and guest toilet on the lower floor with a balcony facing south and access to a 409 ft2 roof garden. On the upper floor there is a spacious bedroom with an en-suite bathroom and a guestroom.
*Blueprint reflects an earlier design of larger flats, new blueprint to be added soon.
Buyers and investors can now be part of the project before the final design and construction. Information at vego@vegamotahus.is.


